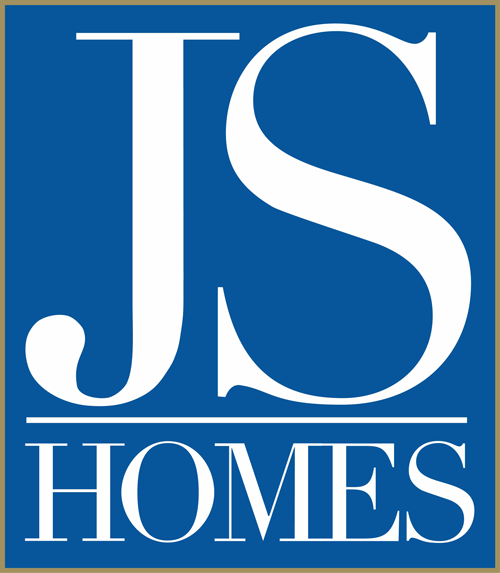The Century
4,200 sf / 4 bedroom / 2.5 bath / 2 or 3 car garage
The Century - Elevation B
The Century - Elevation C
The Century - Elevation A

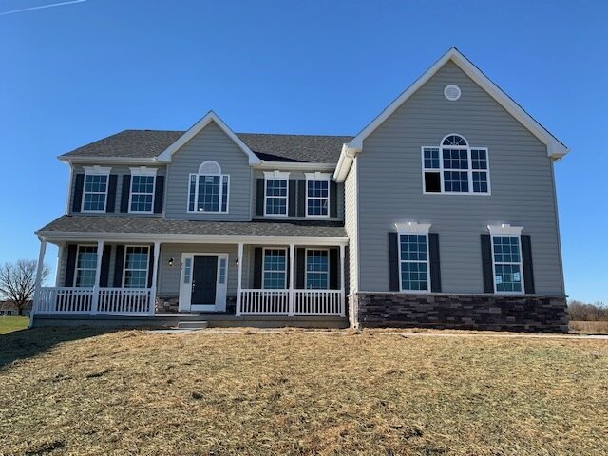
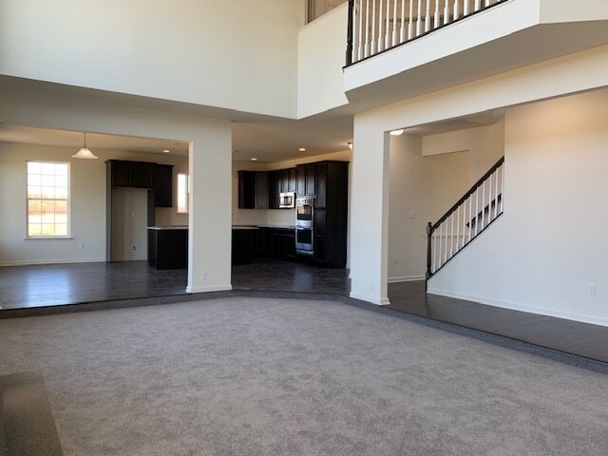
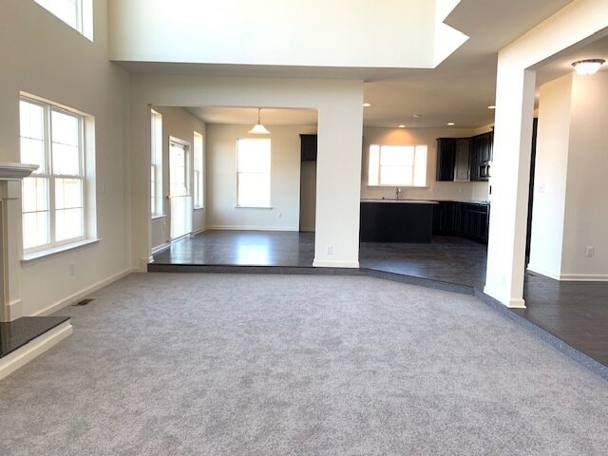

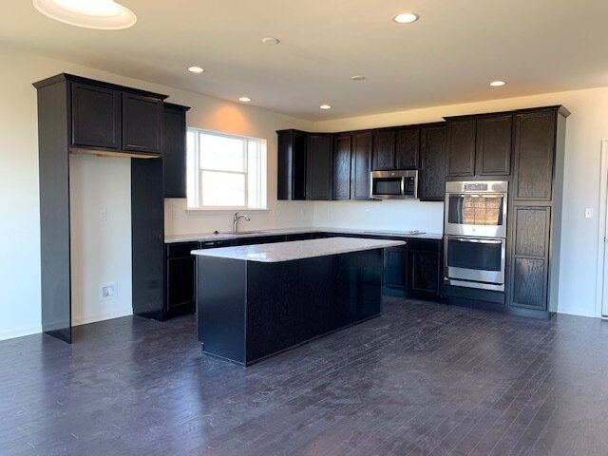
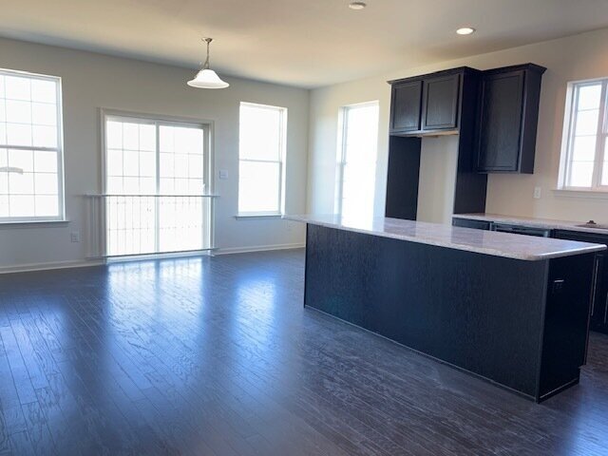
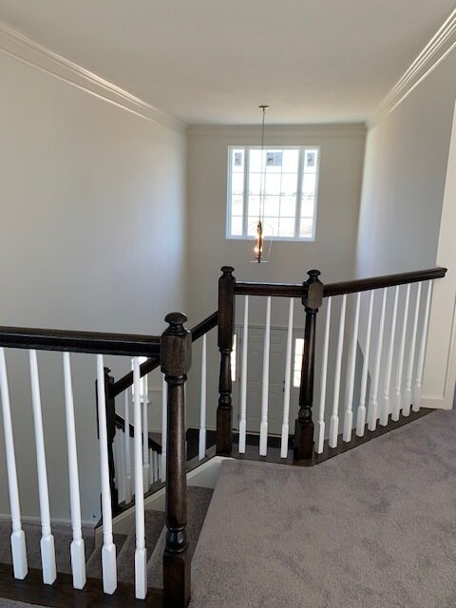
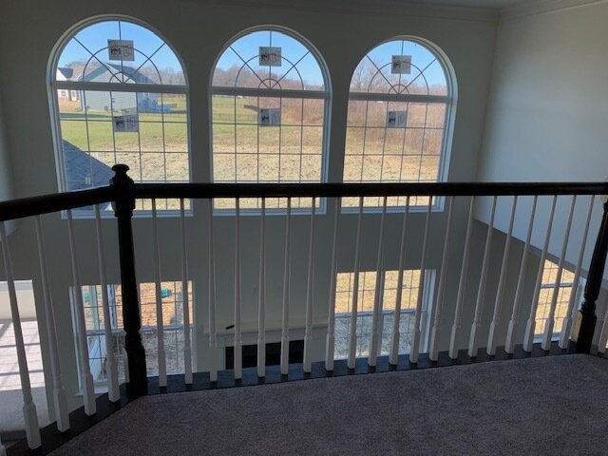
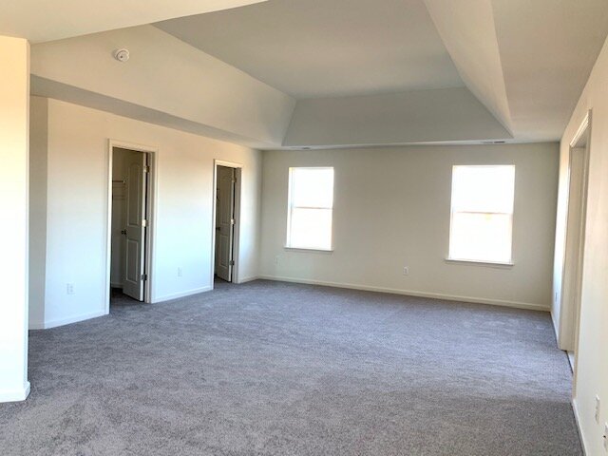
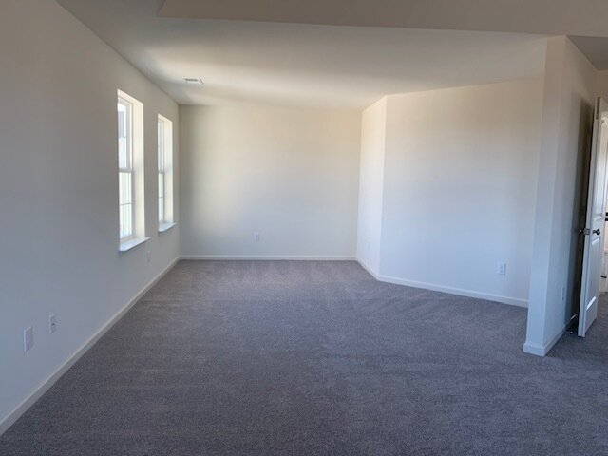
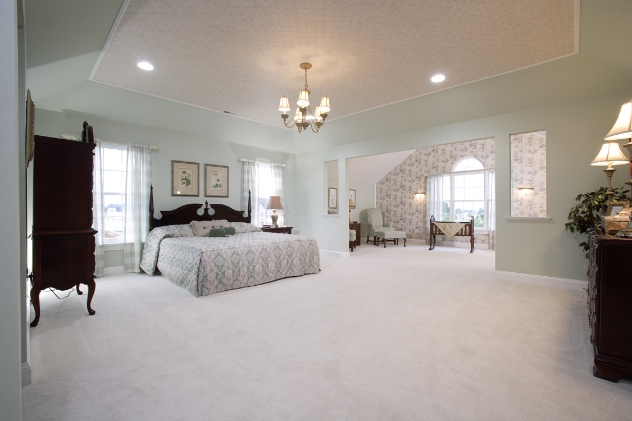
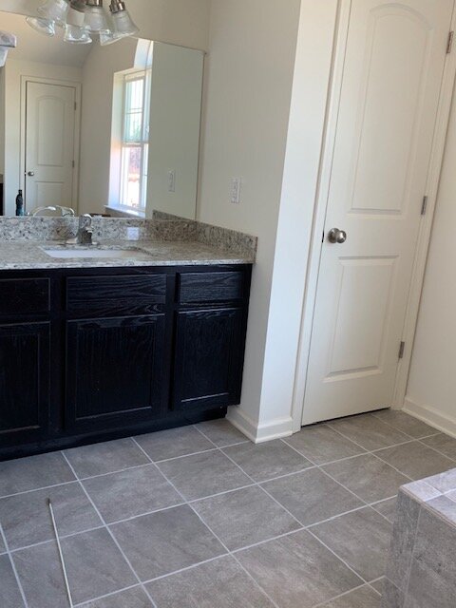
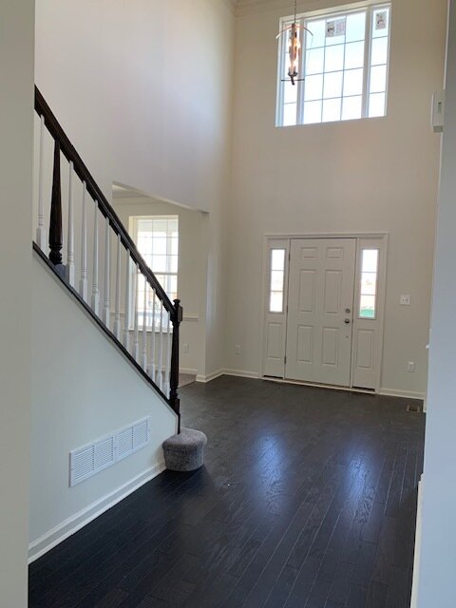
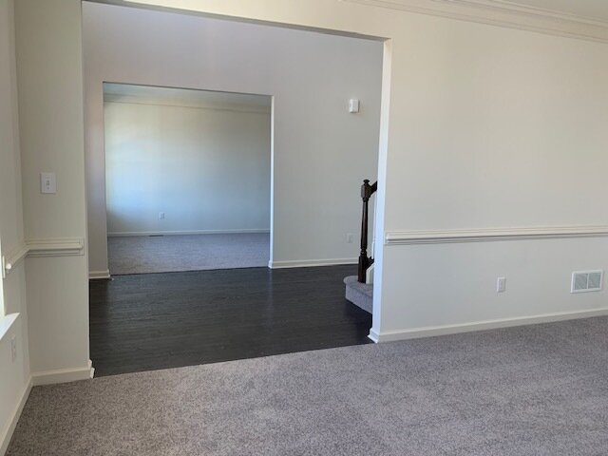
An elegant foyer with split staircase creates a welcoming entrance to one of our largest homes. The expansive two-story sunken family room offers second floor access through a rear staircase centrally located to the spacious kitchen and breakfast area. The second floor features an impressive balcony overlooking the family room and an owner’s suite with dual closets and large sitting room. Add a corner fireplace, sunroom or tray ceiling.
The Century First Floor Plan**
The Century Second Floor Plan**
The Century Foundation Plan**
**All room sizes, configurations and features are subject to change without prior notice. Elevations and drawing are artist’s conceptions and may show optional features. Window and wall offsets vary with elevations. For specific details, please see your sales representative.
